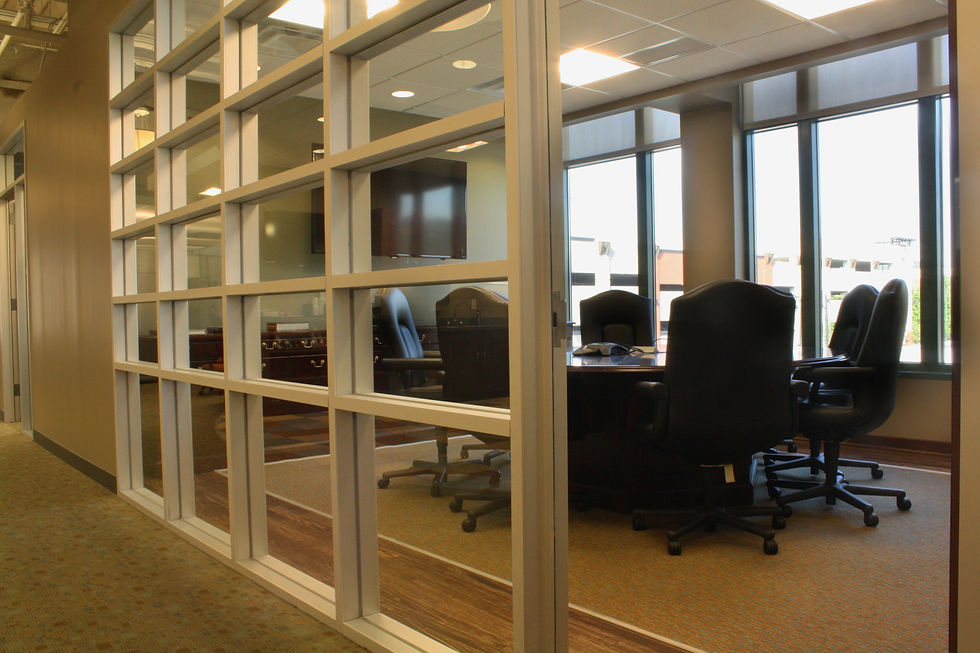top of page

Duquesne Light - DQE Southside Renovations
Massaro Corporation was selected to be the design-builder of this two-story, 12,000 square foot tenant build-out for a branch of Duquesne Light's Corporate offices.
Located in the trendy, SouthSide Works development, this space was designed to include 10 offices, 40 cubicles, 3 conference rooms, and various other support spaces. An atrium space, including a custom wall mural and an industrial style fan, connects the two levels of the office. On the lower level, the break room is a focal point for design and serves as a gathering space for the office. The modern, high-end finishes include custom casework, decorative lighting, curtain wall systems, and an exposed ceilings with areas of ceiling cloud
Project Numbers
April 2012
Completed
12,000
Square Feet
Project Gallery





1/1
bottom of page
